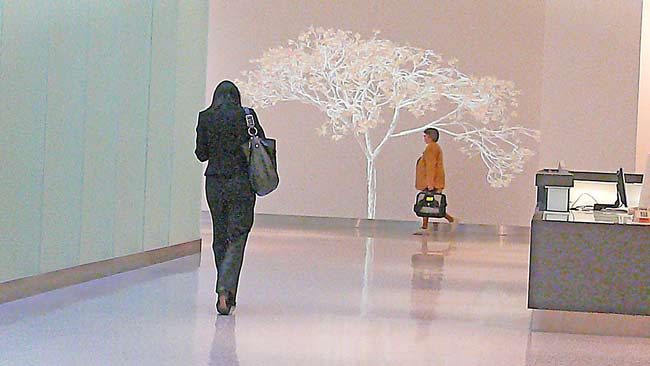SearchUser loginOffice of CitizenRest in Peace,
Who's new
|
Back to Breuer at the Cleveland ClinicSubmitted by Jeff Buster on Wed, 10/21/2009 - 15:15.
 In the first floor lobby of buildings designed by Marcel Breuer and Mies Van Der Rohe the concierge stations looked much like that at the Cleveland Clinic. Dark granite, sparse, clean, not that chummy…. With lots of glass on the ground floor allowing the landscaping surrounding the Bauhaus buildings to enter.
One station at the Clinic is cut off to the right in this image - there are no outside windows in this area at the Clinic (as there are in Mies's Chicago buildings or Breuer's on E9th), instead at the Clinic there is a glass wall separating two sections of the lobby (to the right of the person in the dark garb) and a digitally wind whorled tree projected on the wall. The tree goes off at night. And the concierge counters are black Formica, not stone.
It is pretty catchy though, I must say.
( categories: )
|
Recent comments
Popular contentToday's:
All time:Last viewed:
|